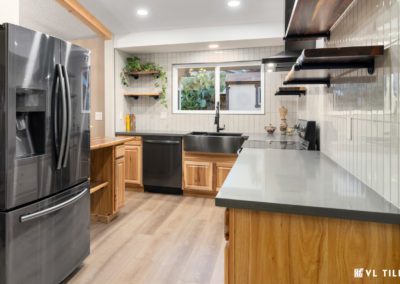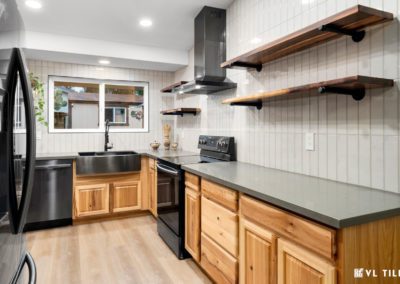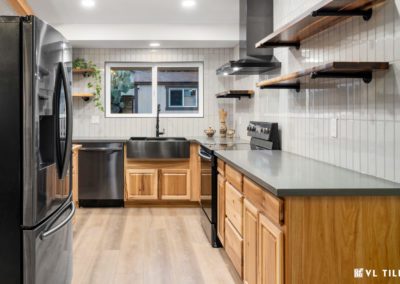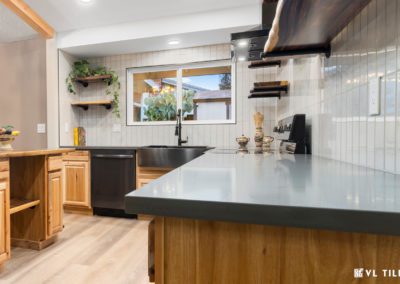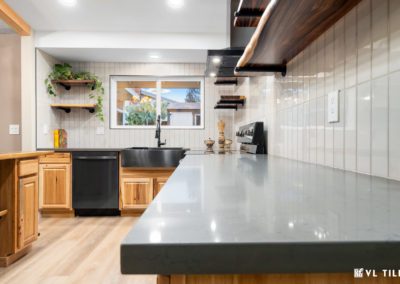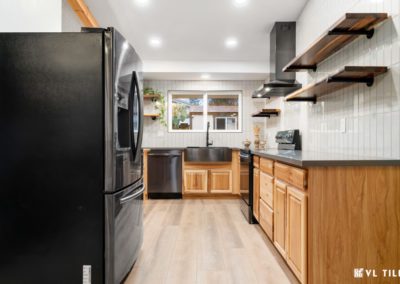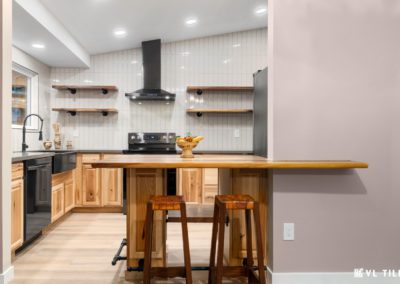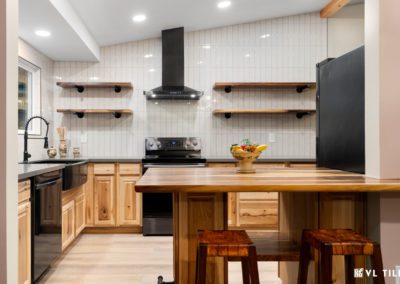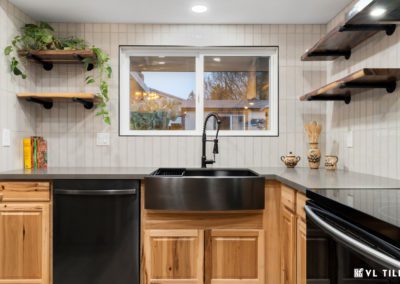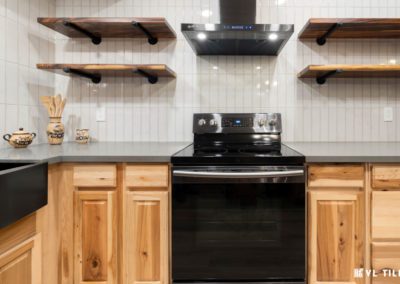Our fantastic client was in search of a contractor who could remodel her kitchen. The kitchen was small with old worn-out cabinets that really needed replacement. Her kitchen space was closed off with a non-bearing wall and extremely low ceilings. The walls needed new paint and the backsplash did not have any tile on it. There was an old garden window that needed to be swapped for a regular window. The floors were old stick-on vinyl and all the kitchen appliances needed to be replaced. This was going to be a complete full kitchen remodel.
Tina came across us when our experts were doing a kitchen job for one of her friends. Once she saw our work, she did not hesitate to contact our company for a free estimate on her kitchen remodel. We had a few appointments with Tina and our expert team to perfect the kitchen design down to every little detail. We really strive to make sure our clients are fully knowledgeable in the whole process of the work that will be taking place.
Once the job was scheduled for the start date our crew came out and demolished the whole kitchen, clearing everything out and taking all trash away. Our team always cleans up the area to make sure that the space is safe. We were able to open up the kitchen a great deal by taking out the non-bearing wall and the low ceiling – which revealed a beautiful vaulted airy ceiling.
While all the walls were stripped down to the studs, we made sure to straighten out all the studs and level out perfectly the walls and ceiling. The full kitchen was replaced with all new plumbing and electricity in order to bring it up to building code requirements. Now the kitchen was ready for the installation of the beautiful natural pine cabinets which the client was so excited about. The installation of cabinets was started and since the kitchen was opened up so much, we were able to install an island attached to the wall. The island holds a butcher block countertop and Tina was overjoyed at how it turned out. The design contains grey countertops
and beige 3×12 tiles for the backsplash in a vertical pattern. To complete the look all the top cabinets were replaced with open solid wood floating shelves. Wood LVP was installed for the flooring and to finalize the kitchen design black stainless-steel appliances were installed complimenting the natural wood cabinets.
Once the full kitchen remodel was complete – our client could not hold back tears of joy and satisfaction with her new kitchen. Cooking and sharing meals with your loved ones in a modern farmhouse kitchen is one of the best experiences one can have.

